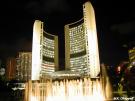
|
|
|
An Introduction to Modern Architecture Modernism has roots in prewar Germany, and was made popular in North America as early as the 1940’s by such architects as Ludwig Mies van der Rohe and Walter Gropius. Some visual basics of modernism were inspired by the neoclassical styles preceding it, which can be seen in its clean, cool lines. However, the works of modernist architects reflect their desire to blend efficient, practical, functional spaces and shaped with a fun new sense of informality and comfort. The striking shapes and styles of modern architecture may seem ridiculous and needlessly fancy, but the main idea behind modernism is functionality. It is rooted in the desire to reduce the amount of material and cost of a structure, and standardize its construction.
The Fathers of Modernism In the mid 40’s to early 60’s, artists like Frank Lloyd Wright and George Nelson drastically remodelled our perception of the home landscape. Beginning in the 50’s, people were experimenting with new shapes, colours, and arrangements. Homes introduced bold, spare furnishings like low-slung sofas and ovoid glass coffee tables, arranging walls and furniture with maximum space, for an open, airy feeling. Rooms began to have more of a flow, with softer lines, and less clutter. In accordance to this new desire for open space, floor-to-ceiling glass walls appeared, taking the modern building or home back to nature. Abstract forms, asymmetrical and free-form shaped objects like clocks, lamps, and glassware became very popular (especially kidneys, amoebas, and boomerangs). Mies van der Rohe applied the principles of International Style modernism in the design of a pair of apartment towers (1948-1951) on Lake Shore Drive in Chicago. Their walls are made of glass, divided into bays by thin steel columns that express the structure of the building, although they have no structural function. He saw the design as functional and adaptable to a wide range of uses, including apartments, office towers, and governmental buildings. This feature of the International Style of Modernism, in which one form serves multiple purposes, is in short: “form follows function.” Mies’ way of thinking fuelled the minds of a group
of international architects who designed the United Nations (UN) headquarters
in New York in the late 1940’s. The many offices of the UN Secretariat
were built in a tall, glass-sided slab; the auditorium in a curved, low
structure, engineered for acoustics; and other semipublic facilities of
the UN in a low block with a glass exterior.
Innovations in Modern Architecture The shift to a larger scale began in this era, with giant skyscrapers built from 1965 to 1975 -- claiming one after another to be the world’s tallest building. The first to claim the distinction was the 100-story John Hancock Center in Chicago (1965-1970) at 344 m tall. During the 1960s, a few rebellious architects began to soften the hard edges of modern architecture; the most significant and controversial of whom was Robert Venturi. He recognized the need for social and environmental responsibility in an age of dwindling resources. He approached architecture as part of an urban communication environment, and was one of the first to employ super-graphics and ornamentation as information vehicles. Some examples of modernism are the Lever House and the Seagram Building, and the architecture of Frank Lloyd Wright or the Bauhaus movement. Post-modern architects often regard modern spaces as soulless and bland. Though Modernism was practical, and stylish at the time, it was inorganic and uniformed.
Toronto City Hall and Modern Architecture Construction on the new Toronto City Hall by Viljo Revell began in 1958, and was completed in1964, during the modern/post-modern architectural era. Evidence of the modern style is in the tall, concrete, crescent-shaped towers surrounding the much shorter, domed office structure. The inward-facing surfaces of the towers’ exterior walls are composed almost entirely of windows, giving it that open, spacious feeling characterized by modern architecture. We can see this trend continued in its wide-open interior spaces, and the hollow look of the two curving towers.
|
 |
|
 |
|
 |
|
 |
|
 |
|
 |
| Site designed by Kaitlyn Watson and Kate Legge Design 11, Horton High School May 2005 |